Buying a home in 2025 looks very different from what it did just a few years ago. Soaring interest rates and material price hikes have pushed builders to rethink what actually belongs in a new house and what can quietly disappear without too much backlash. That means fewer frills, tighter layouts, and a noticeable shift away from once-standard features.
Custom Built-Ins Are Rarely Offered Anymore
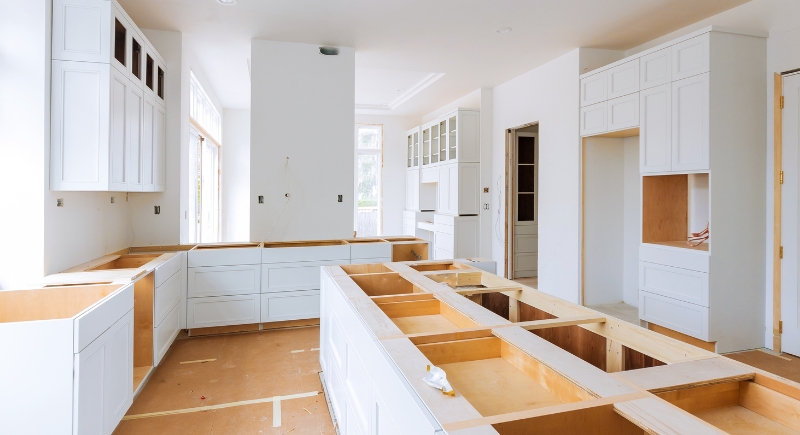
Credit: Canva
Not long ago, custom shelving and built-in cabinets signaled an upgraded build. These days, they signal higher invoices. Construction costs have edged them out in favor of ready-made pieces. Buyers who want that polished look usually turn to after-market furniture rather than pay for customized woodwork during construction.
Walk-In Pantries Are Being Scaled Back
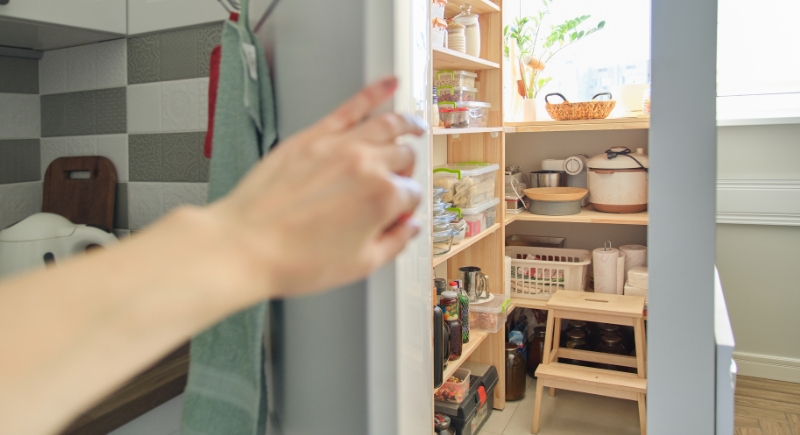
Credit: Getty Images
With kitchens shrinking, storage space has also suffered. Walk-in pantries are less common in smaller homes and are often replaced with upper cabinets or compact shelving. Some buyers install standalone furniture units instead, as full pantry rooms are out of reach.
Laundry Rooms Are Now Barely Closets
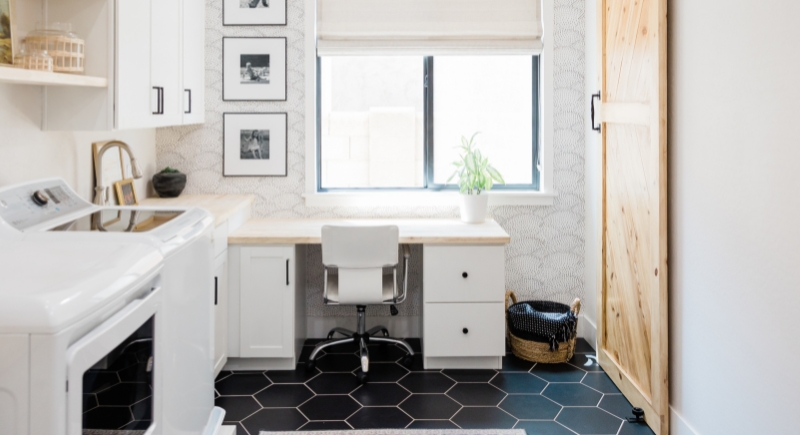
Credit: corelens
There was a time when laundry rooms had folding tables, drying racks, and sinks that felt unnecessarily fancy. Now, they’ve shrunk to stacked washer-dryer setups behind closet doors. Sometimes, there’s enough space to open both appliances at once. At other times, their function is squeezed into whatever square footage didn’t make the cut elsewhere.
Sunrooms Are Falling Off the Blueprint
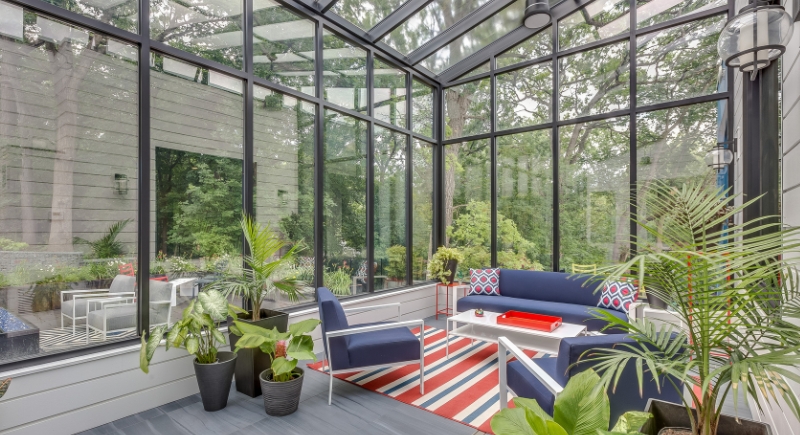
Credit: Getty Images
Sunrooms used to add a dreamy bit of square footage for reading, sipping, or pretending to garden indoors. Now they're on the chopping block. Builders balk at the high cost of all that glass and insulation, and buyers prefer not to budget for a bonus room that’s half furnace, half greenhouse.
Hallways and Foyers Are Seen as Wasted Space
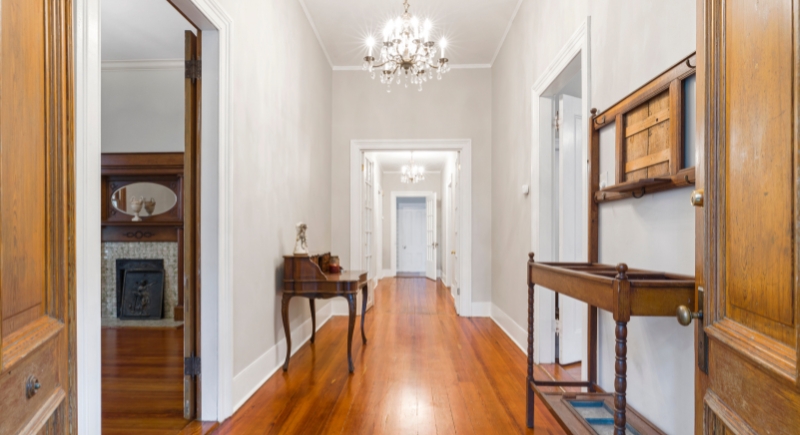
Credit: pexels
That graceful entry or hallway gallery wall is probably gone. Developers are treating hallways and foyers like leftover space that can be shaved down. Instead of slow transitions between rooms, layouts now favor direct, immediate connections with every square inch doing visible work.
Formal Living Rooms Have Faded Out
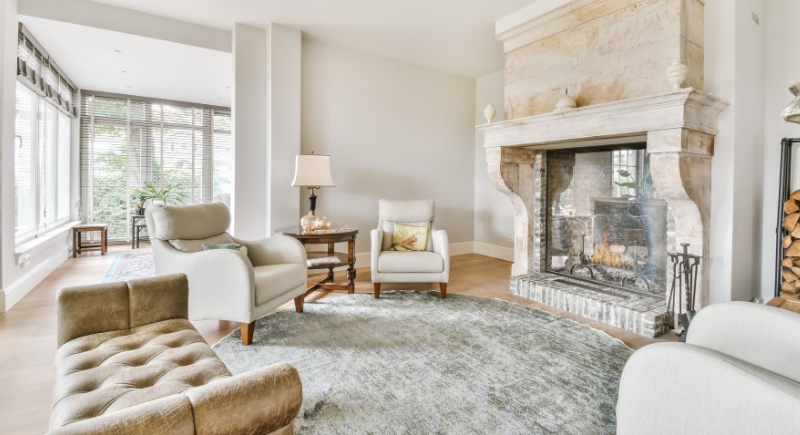
Credit: Pro Creators
The once-standard parlor or sitting room has been on a long decline. Modern designs favor a single, open-concept living space that combines family and entertainment functions. Separate formal rooms are increasingly viewed as a luxury that doesn’t justify the square footage.
Guest Bedrooms Are No Longer a Priority
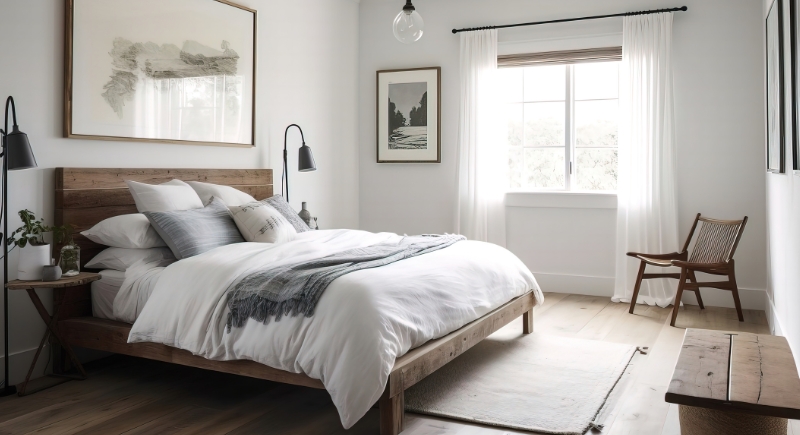
Credit: Canva
Adding an extra bedroom just for the occasional overnight guest now feels like buying an extra car for the neighbor. Builders and buyers alike are letting go of that idea. Instead, there's more interest in multipurpose rooms with a fold-out couch or air mattress stored in the closet just in case.
Extra Bathrooms Are Being Trimmed From Layouts
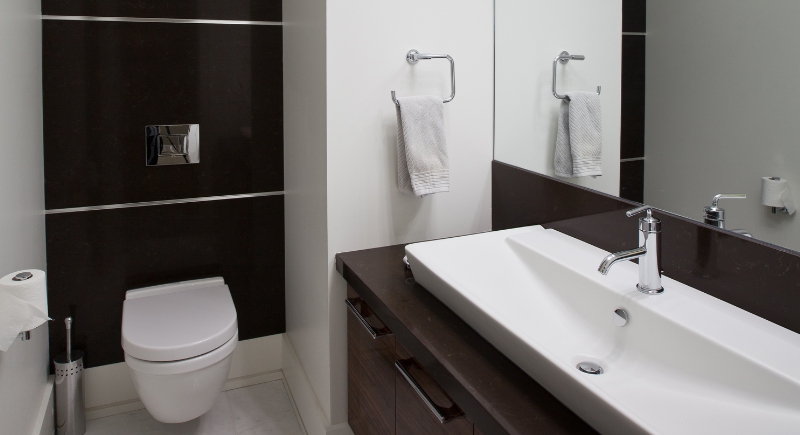
Credit: Getty Images
The powder room near the living room or the private en-suite for each child were luxuries that are now fading. Many new homes now feature shared bathrooms between bedrooms. Builders are choosing one decent bathroom over three tight ones, with fewer sinks, toilets, and one less thing to clean.
Three-Car Garages Are Getting Rarer
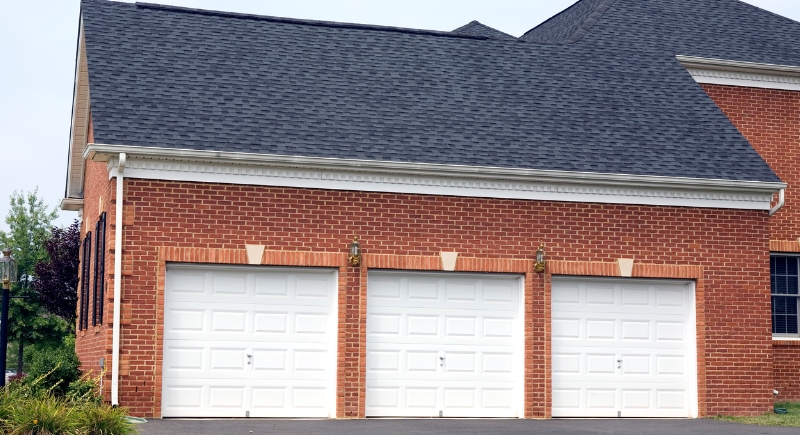
Credit: Getty Images
Not long ago, a three-car garage was a suburban status symbol. Now it’s a rare indulgence. Between smaller lot sizes and climbing construction costs, most new builds stick to one or two spaces. Storage dreams have shifted upward to attics or sideways to rental units and backyard sheds.
Formal Dining Rooms Are Being Swapped for Flexible Layouts
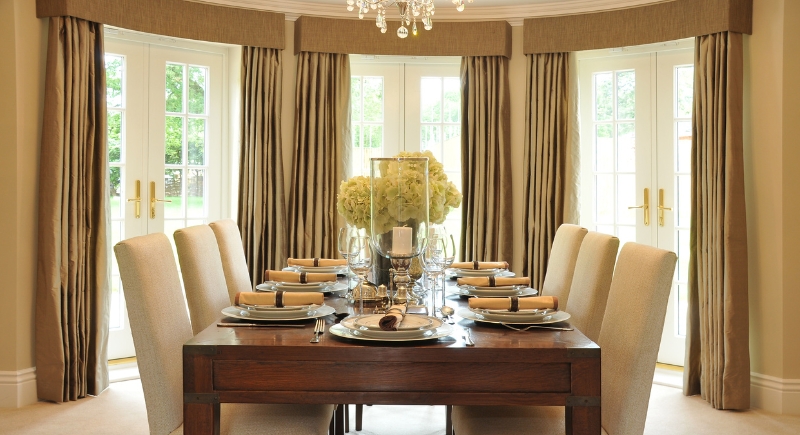
Credit: Getty Images
The dedicated dining room has officially lost its clout. Today’s buyers want a table that’s useful more than twice a year, so builders offer open layouts with flex areas. Sometimes, it's an office, sometimes it's dinner, and sometimes it’s where the LEGO city lives. The room adjusts to the lifestyle, not tradition.
Large Yards Are Shrinking With Lot Sizes
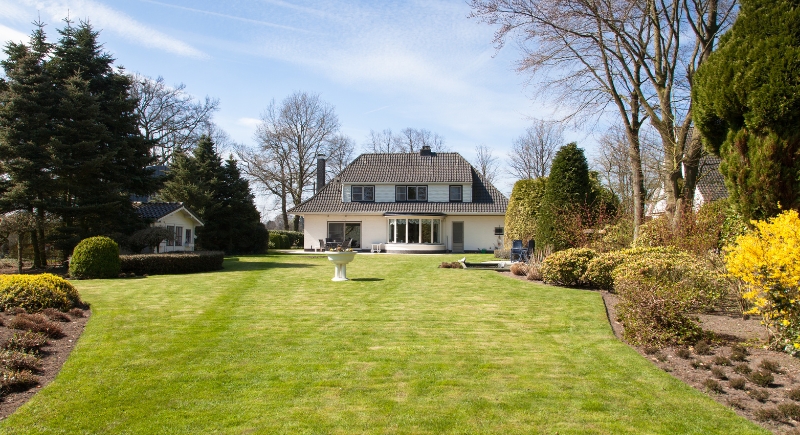
Credit: Getty Images
Urban sprawl and zoning reforms have made land a premium. Smaller lots help reduce the sale price, which appeals to cost-sensitive buyers. Large backyards, once a hallmark of suburban life, are being replaced by compact outdoor areas or shared green spaces in planned developments.
Bathtubs Are No Longer Standard in Every Bathroom
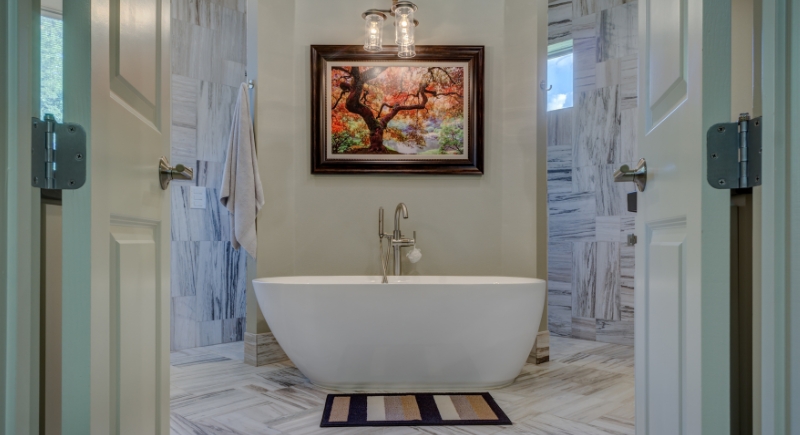
Credit: pixabay
Showers now dominate new builds, especially in smaller homes where space is tight. Tubs are expensive to install and require more room, so they're usually limited to the main bathroom if included at all. Secondary bathrooms are more likely to feature walk-in showers only.
Fireplaces Are Falling Out of Favor
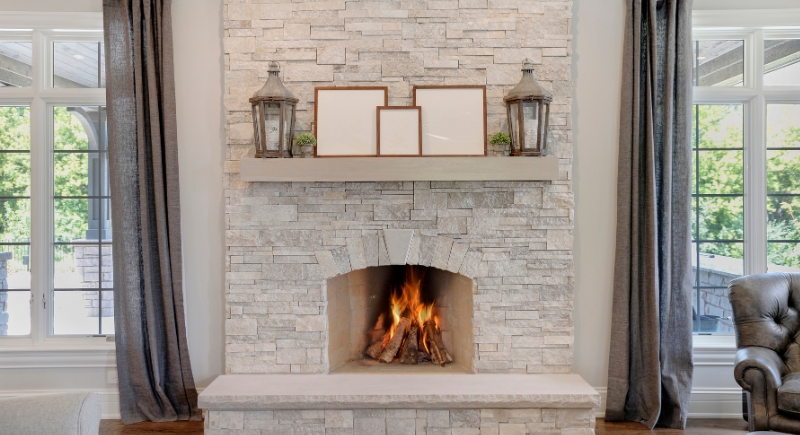
Credit: Getty Images
Installing a fireplace adds thousands to a build and now comes with added scrutiny due to energy regulations. Many developers cut them entirely, especially in warmer regions. Budget-conscious buyers also see fireplaces as outdated, opting for simpler electric heating solutions instead.
Basements Are Skipped to Avoid Excavation Costs
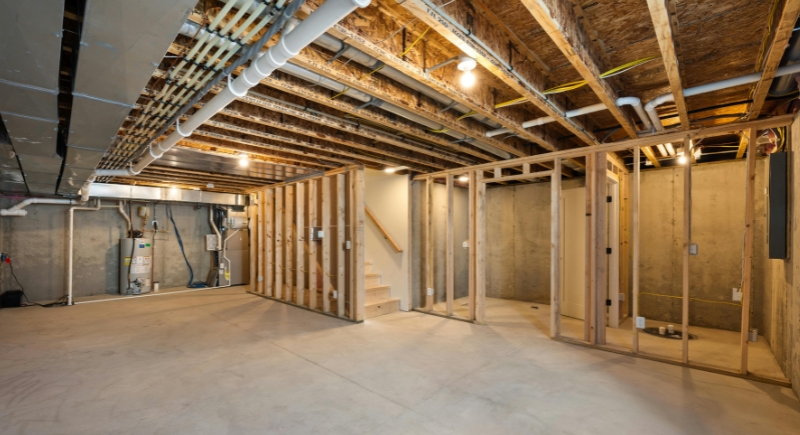
Credit: pexels
Excavating, waterproofing, and finishing a basement adds significant cost, especially in areas where the water table complicates digging. Many builders now exclude basements entirely, favoring slab foundations or crawlspaces to cut construction time and spending.
Super-Sized Suburban Homes Are Being Scaled Down
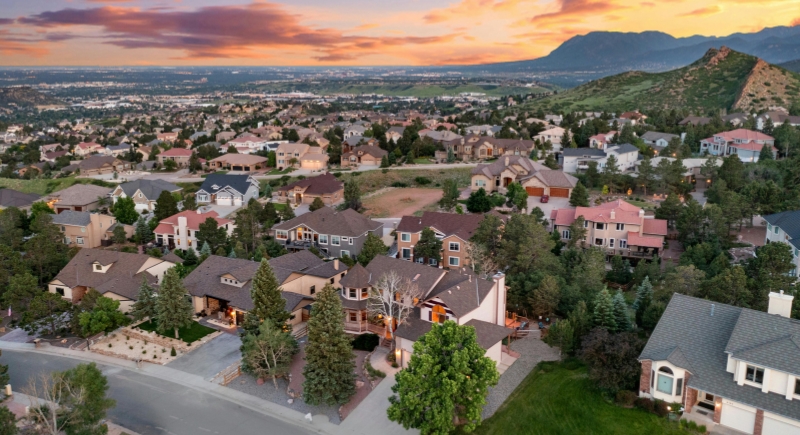
Credit: pexels
The McMansion era is fading fast. With material and labor costs higher than ever, builders are constructing smaller, smarter homes. Open floor plans, tighter footprints, and less waste are in. Even in places where big used to be the default, the new priority is livability without the square footage sprawl.
